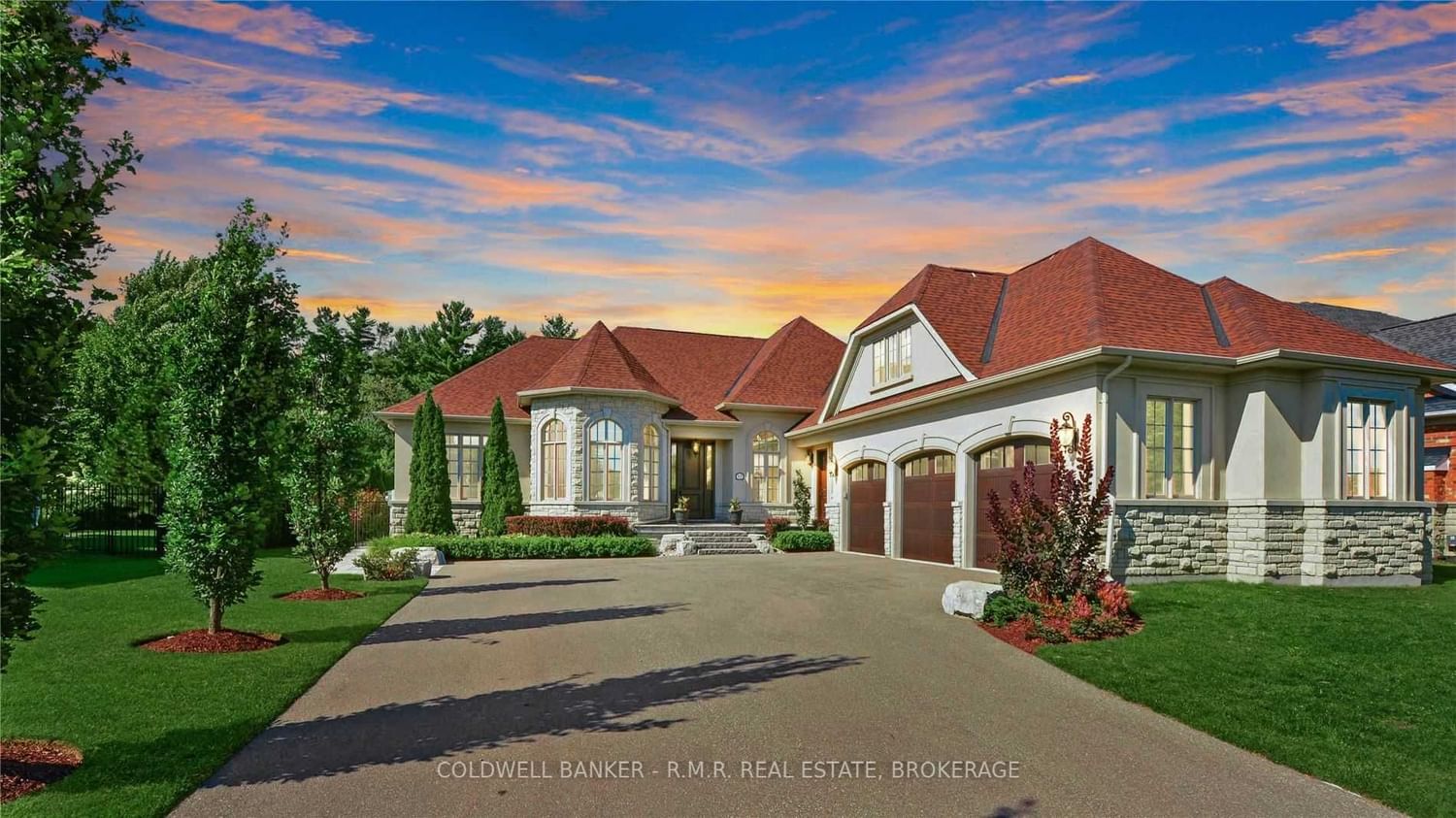$2,899,000
$*,***,***
4-Bed
5-Bath
3500-5000 Sq. ft
Listed on 2/21/23
Listed by COLDWELL BANKER - R.M.R. REAL ESTATE, BROKERAGE
This Home Is Loaded With Upgrades That's Tastefully Designed To Suit Any Discerning Home Buyer. All Levels Are Finished With High-End Materials & Finishes. Some Features Include A Sauna, Wet Bar, Wine Cellar, Gym, Games Room, Pantry Room, High-End Appliances, Oversized Garage Bays With High Doors, 10Ft Ceilings On Main Floor With 12Ft In The Office/Family Room & 9Ft Ceilings In Basement, Fully Landscaped Front & Back Yards W/Sprinkler System, In-Ground Swimming Pool W/Waterfall & Led Lighting, Covered Back Patio W/Access From Master Bedroom Or The Kitchen Area & Even An Automated Backup Generator. This Private Gated Community Of Wyndance Estates Has 2 Gated Entrances Where One Has A Gatehouse & Property Manager Office, Authenticated Access Terminal, Paved & Lit Trails, Gazebo Site, Postal Outlet, Tennis Court, Basketball Court, 2 Ponds, 2 Fountains. The Adjoining Wyndance Golf Course Was Designed By Greg Norman Where All Homes Are Deeded With A Clublink? Lifetime Platinum Membership.
In The Basement 2 Large Bedrooms Can Be Built Since It Already Has Its Own Indoor Staircase Access, Living, Dining, Bath & Kitchen. Mainly Engineered Hardwood Floors( Floating Subfloor) In Basement. 3691 Sqft + Approx. 2622 Sqft (Fin. Bsmt)
N5922091
Detached, Bungaloft
3500-5000
8+3
4
5
3
Attached
9
Central Air
Finished, Full
Y
Y
Stone, Stucco/Plaster
Forced Air
Y
Inground
$13,677.84 (2022)
< .50 Acres
197.02x85.30 (Feet)
